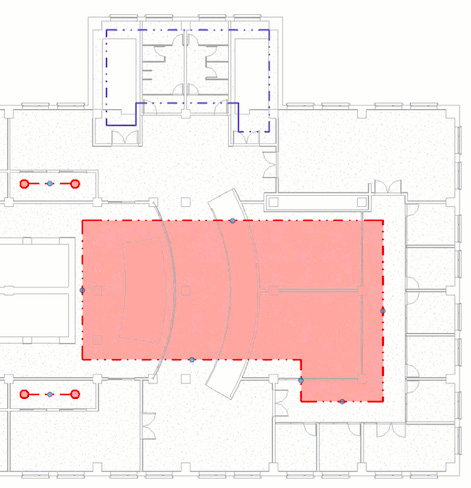NREL Partnership Strengthens Integration of Analytics and Building Design

Advanced analytics, which is transforming many sectors across the economy, helps architects and engineers design buildings that are more comfortable and energy efficient. A recent milestone in the integration of analytics into building design is Autodesk’s 2020.1 update to its Revit 3D building design and construction documentation tool, the most commonly used tool of its kind in the United States.
Through a partnership with NREL, Autodesk has added an integrated building-design-to-energy-analysis workflow to Revit, referred to as “BIM-to-BEM.” By closely coupling building information modeling (BIM) with building energy modeling (BEM), Revit makes it easy for buildings professionals to evaluate the impacts of their design choices on energy use. This capability is especially important for basic decisions made early in the design process — a building’s orientation, shape, height, and envelope characteristics — that largely determine its eventual energy efficiency and comfort. A new feature in the 2020.1 release, called Systems Analysis, allows architects and engineers to make these decisions as well as those related to heating, ventilating, and air-conditioning (HVAC) system selection and sizing with greater confidence and from a more realistic and quantitative footing.
“Autodesk has a long history supporting EnergyPlus® and using it to develop different analysis solutions. This is by far the most significant step we’ve made to date — HVAC system selection, sizing, annual energy, and comfort analysis is now an integral part of Revit,” says Ian Molloy, a senior product line manager at Autodesk. “Systems Analysis isn’t just about doing the same analysis you can already do in other ways. It’s about closing the critical gap between architect and engineer. We believe it will help deliver better buildings through more collaborative and integrated workflows.”
The Systems Analysis feature gives users the ability to simulate the thermal and energy performance of building designs using the U.S. Department of Energy’s (DOE’s) open-source BEM engine EnergyPlus. Users can group building areas into thermal zones and then connect those zones to detailed HVAC system types, ranging from packaged single and multizone systems with gas or electric heating and direct expansion cooling, to larger complex systems with heating and cooling coils served by hot and chilled water from central plants, to radiant systems with dedicated ventilation units. Systems Analysis provides default component efficiencies that are characteristic of high-performance systems, which can be modified by the user. After equipment selection, EnergyPlus automatically sizes the components to meet the building’s heating, cooling, and ventilation loads.
“Integrated BIM-to-BEM represents a significant advance,” says Amir Roth, DOE’s technology manager for building energy modeling. “Letting the BIM author — the designer — perform basic but meaningful energy analysis in ‘real time’ without exporting models and handing them off to consultants creates a much tighter feedback loop. The designer gets more information and builds stronger intuition both about what makes a building more energy efficient and what makes a BIM model easier to simulate.”
To develop Systems Analysis, Autodesk used DOE’s open-source OpenStudio® Software Development Kit (SDK). OpenStudio imports Revit data in gbXML format to create the basic architectural model, then applies OpenStudio Measures (short scripts) to configure the HVAC system. OpenStudio then simulates the models using EnergyPlus, analyzes the output, and reports the results. As with other OpenStudio-based tools, users can create their own custom Measures for model transformation and reporting. Regarding the new tool kit available to Revit users, Molloy explains, “EnergyPlus brings great credibility, and the fact that everything works through gbXML and the OpenStudio SDK makes it open and easily extensible. DOE and NREL deserve credit and thanks for this vision.”
The collaboration with Autodesk represents NREL’s latest contribution to accelerating the building industry’s use of BEM. Working together with other national laboratories, universities, and contractors, NREL develops open-source software for building energy analysis. Companies then embed this software into commercial products for the architectural and building engineering sector. Autodesk’s decision to integrate DOE’s open-source BEM software into the world’s most popular building design software represents a significant vote of confidence for this cooperation approach.
“DOE developed EnergyPlus hoping that public- and private-sector vendors would integrate its advanced BEM capabilities into end-user products and services. NREL designed the OpenStudio SDK — and more recently redesigned it — to facilitate and accelerate this integration,” says Roth. “Revit Systems Analysis is the most recent, and potentially the most broadly impactful, instance of this vision.”
Learn more about NREL’s building energy modeling research.
Last Updated May 28, 2025
